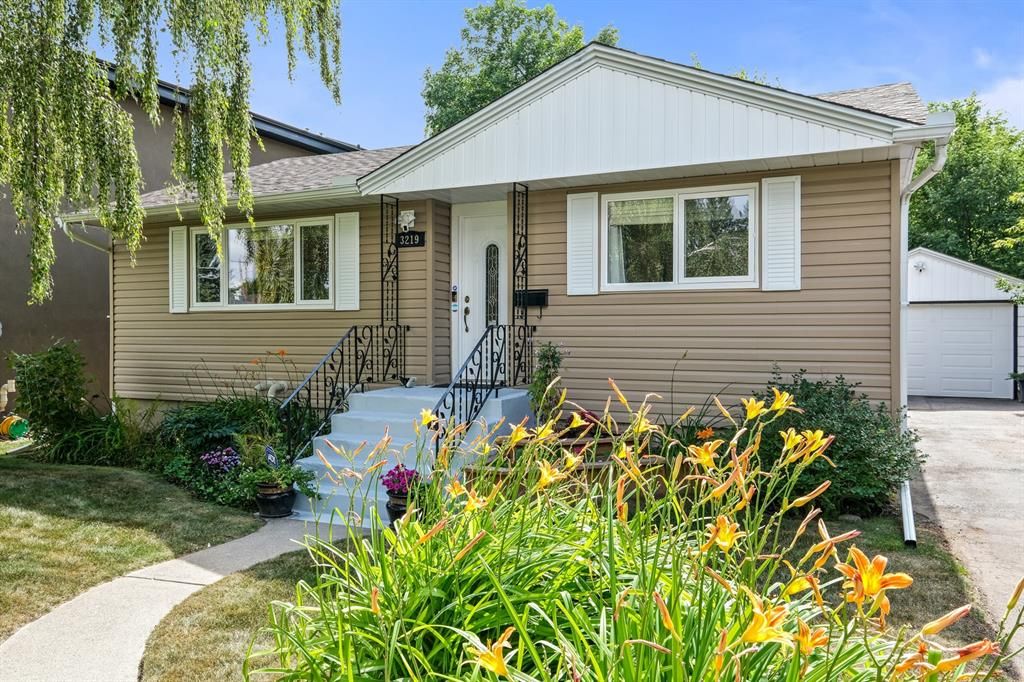I have sold a property at 3219 Cochrane ROAD NW in Calgary.
Tremendous opportunity and value await the next owner of this 4 bedroom, 2.5 bath modernized bungalow nestled on a quiet street in the desirable neighborhood of Banff Trail. The 50’ x 120’ private lot with a sunny Southwest backyard has been professionally designed and maintained, showcasing beautifully manicured mature landscaping. RC-2 zoning designation provides a variety of options for the investor, or your family will enjoy updated finishes throughout the 2,400 square feet of meticulous living space. The main level features a remodeled skylit kitchen with plenty of maple cabinetry, renewed counter space, a beverage island, and an upgraded appliance package. Adjacent to the kitchen is the expansive dining nook allowing natural lighting from its own picture frame window. The expansive great room is anchored by an impressive ceiling height charcoal slate fireplace. This is a great area to visit family and friends. French doors provide access to the secluded and tranquil outdoor space - this is simply an amazing setting. On hot summer days, you will love relaxing in the refreshingly cool shade under the substantial tree canopy the backyard offers. Escape to the front family room to relax with your favorite book or enjoy the views of your front gardens. Two bedrooms are on this floor, including the large master. Oak hardwood flooring, upgraded lighting, refreshed paint, convenient laundry, and a generously sized 4-piece bathroom with a glass door stand-up shower and soaker tub complete the main level. The comprehensive mother-in-law-quarters is downstairs and provides endless opportunities. This space offers a separate laundry area - it is ideal for older children, extended family, university students, or roommates. The spacious and bright lower-level kitchen features plenty of counter space, sleek cabinetry, a stainless refrigerator and dishwasher, and premium flooring. This space can also be a great playroom or crafts room for younger children. There are two bedrooms on this level – the first bedroom is massive and has room for a couple of lounge chairs to relax before bedtime. The 2nd lower bedroom is also a good size. It includes a walk-in closet and a lovely 3-piece bathroom with another stand-up shower. The media room will easily accommodate a sectional and big-screen television with plenty of room left over for a small games area. A 2-piece powder room and significant storage complete the basement .At the front of the house, a long driveway allows for ample parking, and there is an oversized single-car finished garage with lots of room for your vehicle and additional storage. Extras include a newer roof and siding (2010), a newer Furnace (2011), a Tankless Hot Water (2011), and a Honey well humidifier (2018). All utilities and roofs are regularly reviewed and maintained. This wonderful home is located just minutes to downtown and within walking distance of UofC, SAIT, all levels of schools, Foothills hospital, 2 LRT stations, and all amenities.
